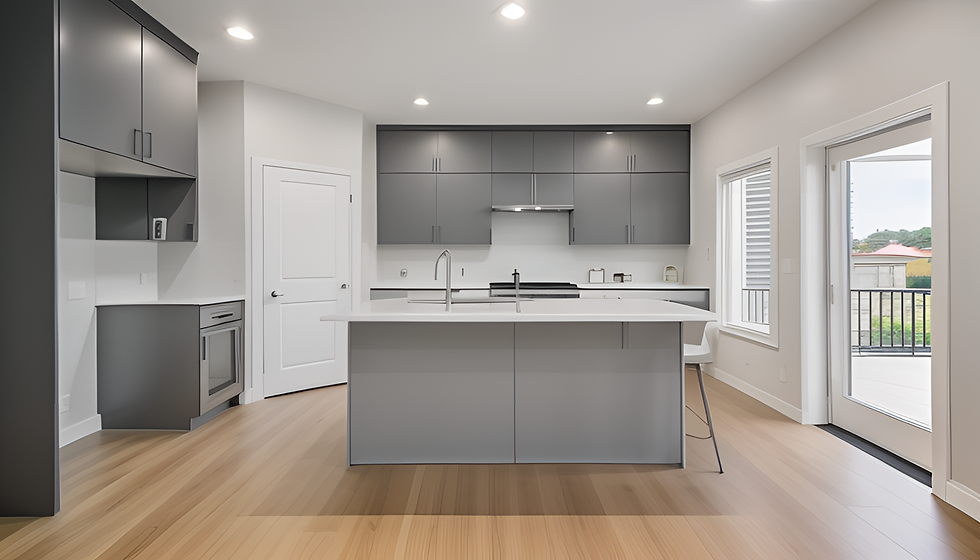


-
Bedrooms: 3
-
Bathrooms: 2.5
-
Laundry: Upper Level
-
Parking: Double Attached
-
Bonus Room: Yes
-
Suite: Optional
-
Home Style: 2 Storey
-
Home Type: Attached Garage
-
Total Sq. Ft.: 2047 Sq. Ft.
Lyparadise

Welcome to The Lyparadise, an exquisitely designed 2047 sq. ft. residence thoughtfully crafted to maximize every inch of space!
Step into the heart of this home where functionality meets elegance on the main floor. The L-Shaped kitchen, a centerpiece of culinary delight, boasts a spacious island perfect for entertaining guests while offering the convenience of a walk-in pantry for all your storage needs. Find productivity and focus in the dedicated main floor office, ensuring a harmonious work-life balance. Complementing these spaces are a generously sized great room, an inviting eating nook, and a convenient half bath, culminating in a perfect blend of comfort and convenience.
Ascending to the second floor reveals a luxurious sanctuary - the expansive master suite. Revel in its grandeur with a generously sized walk-in closet and an ensuite that exudes opulence, featuring a lavish tub, a rejuvenating shower, and the added convenience of dual sinks.
Please contact us for additional floor plan options







